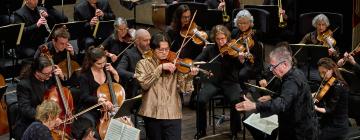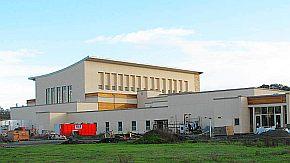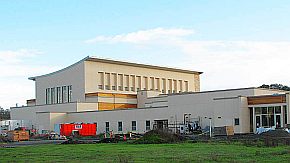
Good news does happen, even now. It took a short trip north, a week ago, to find it — but there it was, the Green Music Center, in Rohnert Park. It's Sonoma County's hope and prospects for a future in which things can only be brighter. If a concert hall just 84 percent completed can be assuring of its eventual success by its mere appearance, this one goes a long way. Further, it appears to be a near replication of the Seiji Ozawa Hall at the Tanglewood Music Center, by the same architects, William Rawn Associates, and acoustician, Lawrence Kirkegaard.
The exterior of the Green Music Center
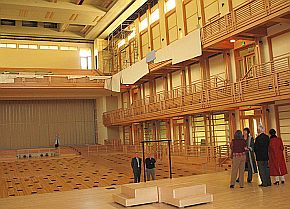
Ozawa Hall West is a distinctive, striking, and inviting hall. The Green's concert hall has the shoebox shape of the Tanglewood facility, whose proportions are said to be based on those of Vienna's Musikverein and Boston's Symphony Hall. The Green also boasts the wood-clad walls preferred by most musicians, only with considerably more window panels than the original, big ones on the east wall. As the wood is a very light-toned European beech above white maple flooring, the effect is of a bright, well-lit, open, airy, cheery, and welcoming space. This is continued in the fine horizontal slats of the balustrades that course the interior circumference of the hall, setting off the orchestra level boxes. They front shallow side balconies on two levels and one above and behind the stage for audience or chorus. A Japanese aesthetic is suggested by the dominance of fine-crafted thin wood elements, the window panels recalling shoji. The theme is carried out in the separate armchairs of beech-slats, ergonomically designed and cushioned, The chairs are the only elements remaining to be acquired and installed, along with velour acoustical control panels at the top rear.
The view from the stage
Perhaps best of all, this is not a multipurpose theater — no stage house, wings, or proscenium. Rather, it is a dedicated concert hall of 1,400 seats, well under the 2,000-seat maximum that acousticians believe can produce optimum results. Any theater, dance, or other staged events presented here will have to mount scenic elements on the stage and bring in lighting equipment. The deep stage is divided by sections that can be elevated, and contains "pie" segments that emerge for more risers.
Decades of Experience
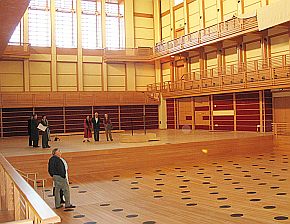
A rudimentary sound check of a few voices singing in the Green Music Center revealed a bright, sustained return easily carrying the depth of the hall. The reverberation is not so bright nor so long that it wouldn't be tempered by the presence of the chairs and audience. Thick concrete behind the stage walls ensures reflection of the bass end of the spectrum. Ventilation, warm air or cooled, is all subfloor, emerging from round vents under the seating, and low pressure to minimize sound. Decades of experience have gone into this design, giving me confidence in its success. That's not the half of it. Besides ample ancillary spaces, a large lobby with presentation staircase, and offices, along with rooms for storage, dressing, musicians' assembly, and founders' receptions, there is a "hospitality center" on the west side, to include a restaurant. It's large enough for conferences, gala receptions, a faculty-wide Christmas party, or whatever. That is backed by a serious commercial kitchen, already fully equipped, appliances installed. Ample parking lots stand waiting across the street to the west. To the south, opened to the hall by two 52-foot-high doors at the room's rear will be a terraced lawn seating 3,000, and, to the west leading to the center's educational buildings, another outdoor performance area. The separate academic wing, financed by public money, features Schroeder's 247-seat Recital Hall. The name was chosen by the donor, Jean Schulz, widow of Charles Schulz, after the central piano-playing figure in his Peanuts cartoon strip. The interior is still unfinished, but the architect's rendering reveals a most attractive, wood-lined exterior with the recently acquired Brombaugh organ (tracker action) mounted centrally on the stage's back wall. The music department has centered its activities in the Music Education Hall since August, with offices, practice rooms, teaching studios, orchestra, jazz, and keyboard ensemble rehearsal rooms, as well as storage facilities. The Center, main complex and academic buildings together, is laid out generously on 25 acres of level land acquired by Sonoma State University for this purpose on the north side of its campus where it stands as its striking new North entrance.
The Bottom Line
When will it happen? As long as it takes to raise the remaining $18 million needed and then complete the finishing work. It's pay as you go. The project was launched in 1997 with a $10 million donation from Donald and Maureen Green, after whom the Center is named. Half the $92 million raised came from private sources and half from a state proposition for capital improvement for higher education and a Sonoma State University equipment fund. The Center's executive director, Floyd Ross, shepherd of the project from the beginning, points "optimistically, to the fall of 2011, based on realities as money comes in to do what we need to do." The board's so-called Finale Committee has an elaborate strategy for ordering continuing construction as funds are raised. Then the fun will begin, with premier music and gifted artists drawing audiences from throughout the North Bay community. The Green Center should be a major enhancement for Sonoma State University, positively affecting the quality of its enrollment, academic standards, and stature. More than that, as it stands today 84 percent complete, a public works program initiated far enough before the crash to survive and flourish, the Green Center promises for the county and the wider surrounding region, hope for the future.
