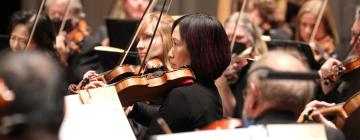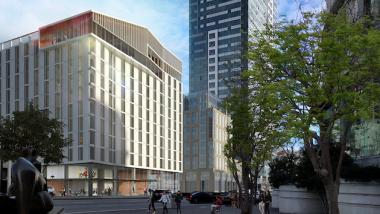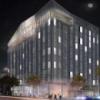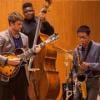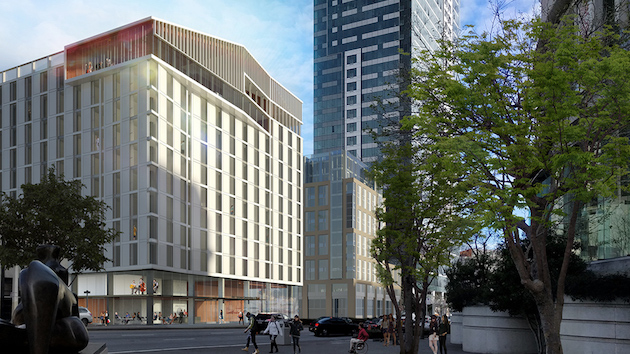
As a brass band played the Triumphal March from Aida, two backhoes swayed to the music in tandem on the construction site to the mirth of assembled dignitaries and invited guests. The bizarre event took place today in the heart of San Francisco, a block away from City Hall and across the street from Davies Symphony Hall.
That is the site at 200 Van Ness where within a couple of years a building will rise to house more than 400 S.F. Conservatory of Music students and a plethora of facilities.
The groundbreaking ceremony for the Ute and William K. Bowes Jr. Center for Performing Arts featured speeches by San Francisco Mayor London Breed, SFCM President David Stull, SFCM Board Chair Timothy Foo, project architect Mark Cavagnero, and representing the Conservatory student body, Mia Skolnick.
Stull singled out for credit the late William Bowes Jr., whose $46.4 million donation launched the $185 million project, and Cavagnero, who Stull said started sketching drafts at the point when “there was no money, no site, nothing.”
Cavagnero’s aim is to create “a completely integrated environment and a microcosm of a 21st-century community,” paying special attention to the planned performance spaces with excellent acoustics and views of City Hall and the Civic Center.
Bowes was a founder of U.S. Venture Partners, which backed more than 450 startup companies in varied new fields, focusing now on information technology and health care. Bowes, an investment banker, became aware of the gene-splicing science known as recombinant DNA early in its development, and he invested in Cetus, one of the first commercial ventures in genetic engineering.
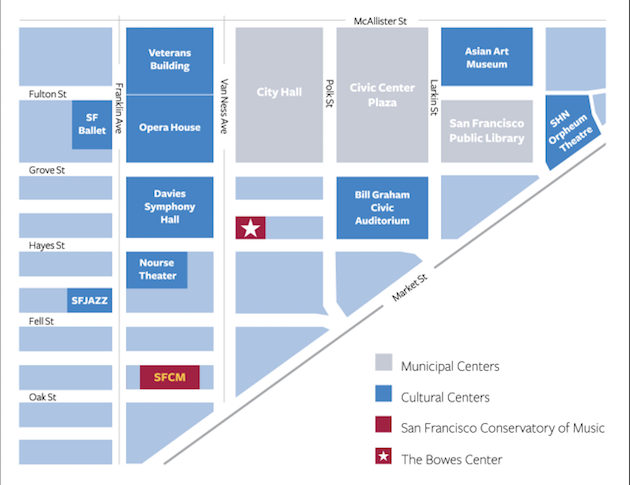
“Bill Bowes believed that music and beauty are essential to life and that education offers the best promise for tomorrow,” Stull has said. “I am profoundly grateful to both Bill and Ute for their inspiring investment and their transformative impact on our school. We miss Bill very much and none of this would have been possible without him.”
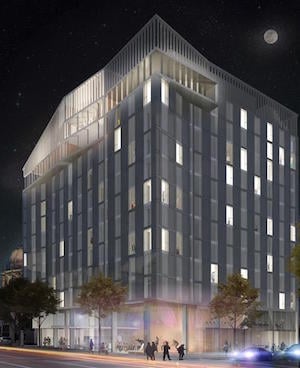
The 12-story project includes two concert halls, classrooms, rehearsal spaces, a recording studio, observation deck and garden, conference center and housing for 420 students in 113 suites, three units for faculty, and apartments to accommodate 27 rent-controlled households affected by the new construction. The 168,00 square-foot building will rise to 120 feet.
The mission of the school, according to the Conservatory, is “to usher in and nurture the future generation of musical talent while further establishing their identity and presence amongst the nation’s elite music education programs,” and the project fits in with that by “expanding facilities with a state-of-the-art education, performance, and student housing tower in the heart of the Civic Center district of San Francisco.”
Equity Community Builders is the development and project manager for the center, orchestrating permits, design, budget, schedule, and financing.
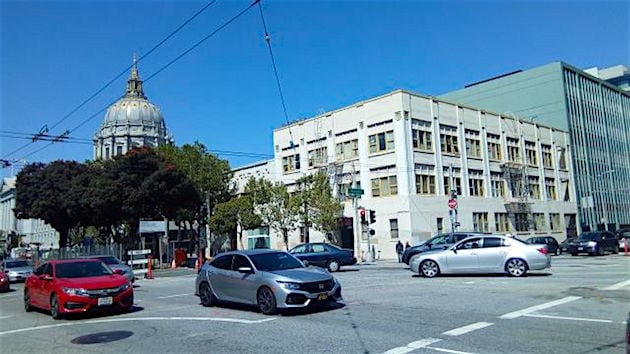
Correction: The orginally published version of this story included a misspelling of architect Mark Cavagnero's last name.
